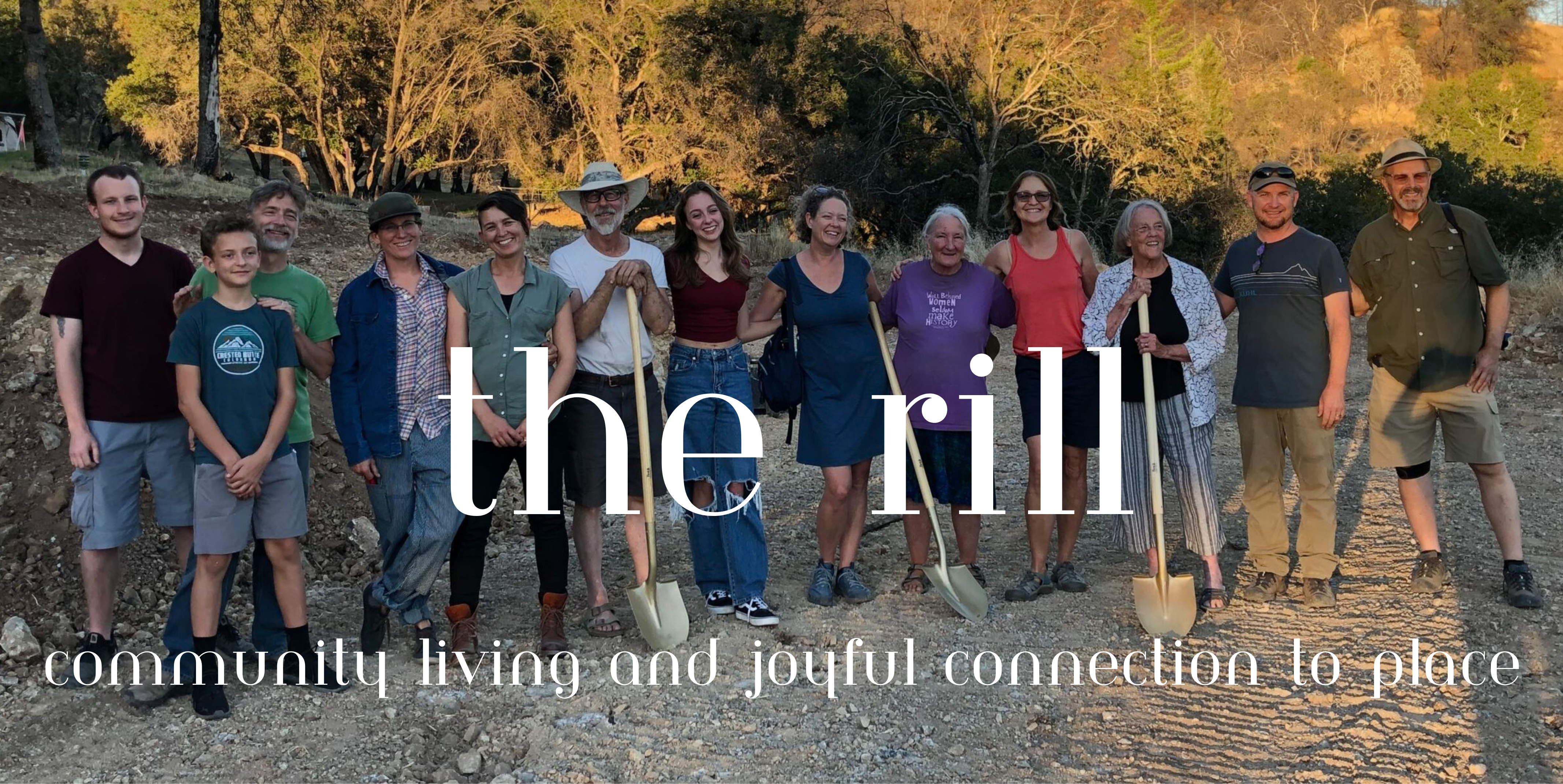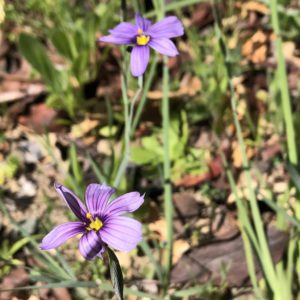Since the Glass Fire
Much of the information below is now out of date, as all but one of our homes and the Barn burned in the Glass Fire. We still have the Hub and the Shop – and next to the Shop, our rainwater catchment tank and solar array! And we are working with architect and engineer Robin Stephani of 8th Wave to vision the new version of Monan’s Rill. It’s exhilarating! And an exercise in patience. Robin is devoted to fire recovery building and climate-resilient, affordable homes. We are so happy we have found her. If you are interested in rural, climate- and fire-adapted community life, it’s actually a great time to be in touch with us! We plan to rebuild our community even better than it was before.
If you are able to donate to our recovery, you can give at our Monan’s Rill GoFundMe or contact info@monansrill.org to learn about the longer-term giving opportunities we are developing.
Please also follow our Instagram page, and sign up for our newsletter to stay on top of what’s happening here.
Homes at Monan’s Rill
Before the fire, we had about a dozen individual houses, ranging from a studio at 370 sq. ft, to a few 4-bedroom homes at almost 1700 sq. ft. When we rebuild, we will do so in a way that can accommodate multiple household sizes, and we will be using fire-safe, climate-resilient materials.
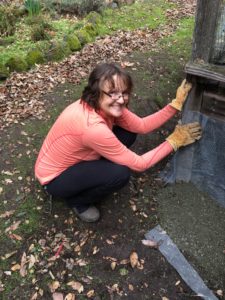 All of our houses were always heated by wood, which came from fallen trees on our own land. New homes at the Rill will all have heat pumps for heating and cooling. Water is supplied from our well.
All of our houses were always heated by wood, which came from fallen trees on our own land. New homes at the Rill will all have heat pumps for heating and cooling. Water is supplied from our well.
We work together to maintain and improve our homes, to the best of our abilities. Building skills and empowering one another is at the heart of our community life.
The Hub
We call our Community Building “the Hub”. The building contains a kitchen, a guestroom, two bathrooms, and a large gathering room. We use the Hub for our potlucks, seasonal celebrations, movie nights, yoga/Pilates sessions, music gatherings, dances, business meetings, etc.
Since the fire, our gratitude for the Hub is overflowing. We don’t know what we would have done without this gathering space.
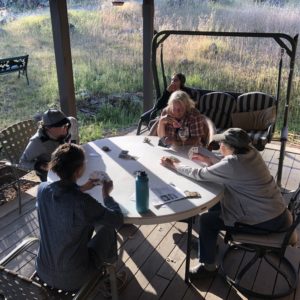
The Barn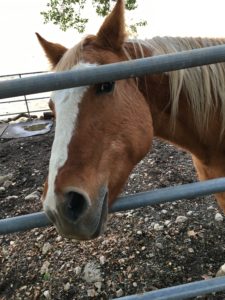
Sadly, our Barn burned in the Glass Fire.
Animals have long been a part of individual Members’ lives. Over the years, horses, goats, sheep, cows, llamas, chickens, pigs have lived here and been enjoyed by all.
The Barn also contained a small office space and (limited) storage for community Members.
When we rebuild, we will include stables, storage, and possibly co-working or guest space. Stay tuned!
The Shop
Consists of one large room with woodworking tools, a room for general repairs, a painting room, a “craft” room, and a small office.
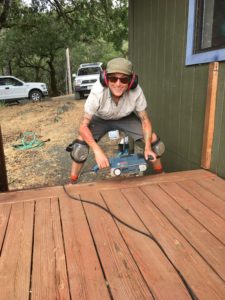 Outside of the Shop is where general plumbing, electrical, truck, tractor, chainsaw and miscellaneous supplies for Community needs are stored.
Outside of the Shop is where general plumbing, electrical, truck, tractor, chainsaw and miscellaneous supplies for Community needs are stored.
All of this survived the Glass Fire! Miraculous and necessary. We are so thankful.
